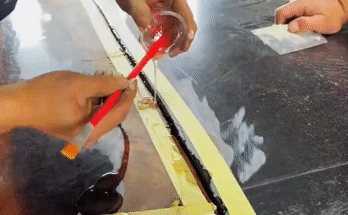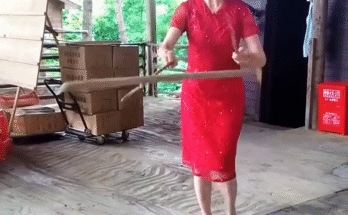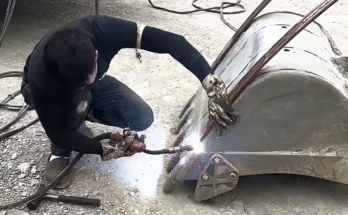Installing a central column spiral staircase is a complex process that requires careful planning, precise measurements, and adherence to safety protocols. Unlike traditional straight staircases, spiral stairs rely on a central support structure, making their installation unique and often challenging. This guide outlines the key steps involved, from preparation and component assembly to final finishing and safety checks.
1. Planning and Site Preparation
Before any physical installation begins, thorough planning and site preparation are crucial to ensure a smooth and successful project.
- Review Drawings and Specifications: Carefully study the manufacturer’s installation manual, architectural drawings, and any local building codes. Understand the staircase’s dimensions, rotation (clockwise or counter-clockwise), step rise and run, and critical clearances.
- Verify Opening Dimensions: Measure the floor opening where the staircase will be installed. It must precisely match the specifications to allow for proper clearance and fit. Any discrepancies must be addressed before proceeding.
- Structural Assessment: Ensure the existing floor structure can support the weight of the staircase and anticipated live loads. This may require consultation with a structural engineer, especially for heavy or large staircases.
- Clear the Work Area: Remove any obstructions from the installation site. Ensure adequate space for maneuvering components, tools, and personnel. Protect finished flooring and walls in the vicinity.
- Tool and Equipment Check: Gather all necessary tools, including levels, measuring tapes, wrenches, drills, safety equipment (gloves, eye protection, hard hats), and lifting aids if components are heavy.
2. Central Column Installation
The central column is the backbone of the spiral staircase and its correct installation is paramount.
- Positioning the Base Plate: Locate the exact center point of the stair opening on the lower floor. The base plate of the central column will be secured here. Mark the anchor bolt locations according to the manufacturer’s template.
- Anchoring the Base Plate: Drill holes for the anchor bolts. Depending on the floor type (concrete, wood), appropriate anchors (e.g., expansion bolts, lag screws) must be used. Ensure the base plate is perfectly level and securely fastened to the subfloor or foundation. Use shims if necessary to achieve perfect leveling.
- Erecting the Central Column: Carefully raise the central column and align it with the base plate. Depending on the column design, it might be a single piece or multiple sections that need to be joined. Secure the column to the base plate using bolts or welding, as specified by the manufacturer.
- Plumbing and Bracing: Use a plumb bob or laser level to ensure the central column is perfectly vertical (plumb) in all directions. Temporarily brace the column if needed to maintain its verticality during the assembly of the treads.
3. Tread and Spacer Assembly
The treads (steps) are typically assembled around the central column, separated by spacers.
- Sequence of Assembly: Begin with the first tread above the base. Each tread and spacer usually has a specific orientation and numbering. Follow the manufacturer’s sequence precisely.
- Sliding Treads and Spacers: Slide the first tread onto the central column, ensuring it rests correctly on the base plate or a starting collar. Then, slide the first spacer on top of the tread, followed by the next tread, and so on.
- Aligning Treads: As each tread is placed, ensure its outer edge is properly aligned with the previous one to maintain the spiral’s consistent curve. Many systems use interlocking features or alignment pins.
- Tightening: Once a section of treads and spacers (or the entire flight, if possible) is assembled and correctly aligned, the assembly is typically tightened down using a nut at the top of the column or by compressing the assembly with internal tensioning rods. This creates a rigid structure. Do not overtighten initially; follow manufacturer’s torque specifications.
4. Handrail and Baluster Installation
The handrail and balusters (vertical spindles) provide safety and aesthetic appeal.
- Baluster Attachment: Attach the balusters to the treads and/or the central column. The method varies (e.g., screws, epoxies, mechanical fasteners). Ensure they are plumb and securely fixed.
- Handrail Sectioning and Attachment: Handrails for spiral staircases typically come in pre-curved sections. Starting from the bottom, attach the first handrail section to the top of the balusters. Use specialized connectors to join subsequent sections, ensuring a continuous and smooth curve.
- Newel Post (if applicable): If the design includes a top newel post, install it securely to the landing or top floor, providing a robust anchor for the top of the handrail.
5. Landing Installation
The landing connects the top of the spiral staircase to the upper floor.
- Positioning the Landing: The landing is typically the last major component installed. It must be carefully positioned and leveled to meet the upper floor opening precisely.
- Securing the Landing: The landing is usually anchored to the central column and securely fastened to the upper floor joists or concrete slab. Ensure it is perfectly level and stable.
- Finishing the Connection: Trim or seal any gaps between the landing and the floor opening for a clean finish.
6. Final Adjustments and Finishing Touches
- Tighten All Fasteners: Re-check all bolts, screws, and connections, ensuring they are tightened to the manufacturer’s specifications.
- Aesthetic Finishing: Install any decorative caps, trim pieces, or protective coatings as required. Apply paint, stain, or other finishes to match the surrounding decor.
- Safety Checks: Thoroughly test the staircase for stability, wobble, and any loose components. Walk up and down the stairs, ensuring the handrail is firm and secure. Verify that all building code requirements for railing height, baluster spacing, and tread dimensions are met.
Installing a central column spiral staircase is a rewarding project that adds unique architectural flair to any space. By following these steps carefully and paying attention to detail, a safe, sturdy, and beautiful staircase can be achieved.


