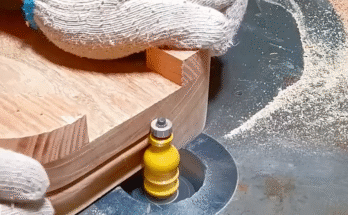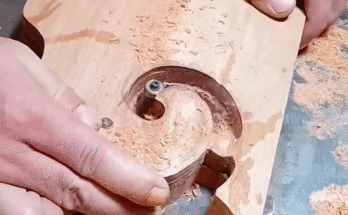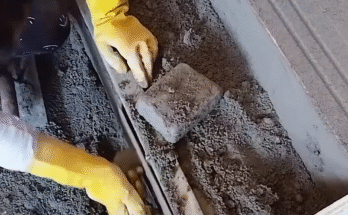External Wall Insulation (EWI) is a critical upgrade for energy efficiency and modern aesthetics. This process, while appearing straightforward, requires meticulous attention to detail at each stage to ensure optimal performance and longevity.
Step-by-Step External Wall Insulation Layer Laying Process:
Phase 1: Preparation – The Foundation for Success
- Site Assessment and Planning:
- Initial Survey: A professional survey of the existing wall structure to identify any damage, moisture issues, or irregularities. This determines the appropriate EWI system and materials.
- Regulations and Permits: Verify local building regulations and secure any necessary permits or approvals before commencing work.
- System Selection: Choose the right EWI system (e.g., EPS, mineral wool, phenolic) based on thermal performance requirements, fire ratings, budget, and desired finish.
- Scaffolding Erection: Erect stable and secure scaffolding around the entire work area to ensure safe access for installers.
- Surface Preparation:
- Thorough Cleaning: Clean the external walls meticulously. Remove all loose debris, dirt, dust, old paint, efflorescence, and organic growth (algae, moss) using appropriate methods (e.g., high-pressure washing, brushing).
- Repairs and Leveling: Repair any cracks, holes, or significant imperfections in the existing wall. The surface must be as flat and sound as possible to ensure proper adhesion of the insulation boards.
- Priming (If Required): Apply a suitable primer if the substrate is highly absorbent or requires improved adhesion for the adhesive.
- Base Rail Installation:
- Establishing the Datum Line: Accurately mark a level datum line around the base of the building, typically just above damp-proof course (DPC) level.
- Fixing the Base Rail/Starter Track: Securely fix an aluminum or UPVC starter track (also known as a base rail or plinth channel) along the datum line. This provides a level, protective base for the first row of insulation boards and helps prevent moisture ingress. Ensure proper drainage away from the wall.
Phase 2: Insulation Board Application – The Thermal Core
- Adhesive Application:
- Mixing Adhesive: Prepare the specified adhesive mortar according to the manufacturer’s instructions.
- Applying to Boards: Apply the adhesive to the back of the insulation boards. Common methods include:
- Dot and Dab: Apply dabs of adhesive around the perimeter and a few in the center of the board.
- Trowel Application: Apply full coverage of adhesive using a notched trowel, especially for very flat substrates.
- Bead and Dab: A continuous bead of adhesive around the perimeter and dabs in the center.
- Insulation Board Laying:
- First Row: Press the first row of insulation boards firmly onto the adhesive and into the base rail, ensuring they are perfectly level and plumb.
- Staggered Joints: Lay subsequent rows of boards in a staggered, brick-bond pattern (offsetting vertical joints) to improve structural integrity and prevent thermal bridging.
- Tight Joints: Ensure all boards are butted tightly together with no gaps. Any minor gaps should be filled with expanding foam specifically designed for EWI or the same insulation material.
- Cutting Boards: Cut boards precisely around openings (windows, doors) and corners. Use appropriate tools (e.g., hot wire cutter for EPS, saw for mineral wool).
- Mechanical Fixing (Dependent on System and Substrate):
- Drilling and Fixing: Once the adhesive has cured (typically 24-48 hours), mechanical fixings (insulation anchors/dowels) are often installed through the insulation boards into the substrate. The type and number of fixings depend on the system, substrate material, and wind load requirements.
- Recessed Fixing (Optional): Some systems allow for recessed fixing, where the head of the dowel is sunk below the surface of the insulation and capped with an insulation plug to avoid cold spots.
Phase 3: Reinforcement and Finishing – Durability and Aesthetics
- Corner and Opening Reinforcement:
- Diagonal Mesh Patches: Apply diagonal strips of reinforcing mesh at all corners of window and door openings. This helps to dissipate stress and prevent cracking.
- Corner Beads: Install plastic or metal corner beads (with integrated mesh) at all external corners to provide a crisp, durable edge.
- Base Coat and Reinforcing Mesh Application:
- First Pass of Base Coat: Apply a thin, even layer of the primary base coat mortar (often the same as the adhesive).
- Embedding Reinforcing Mesh: While the base coat is still wet, embed the reinforcing fiberglass mesh into it, ensuring it is fully encapsulated within the middle third of the base coat thickness. Overlap mesh strips by at least 100mm.
- Second Pass of Base Coat: Apply a second thin layer of base coat over the mesh to completely cover it, creating a smooth and durable surface. Allow this layer to fully cure.
- Priming (for Render Finish):
- Application: Apply a high-quality primer to the cured base coat. The primer acts as a bonding agent for the final render, helps to unify suction, and often contains pigments to match the color of the final render.
- Final Render/Finishing Coat Application:
- Mixing and Application: Apply the chosen topcoat render (e.g., silicone, acrylic, mineral, or dash render) according to the manufacturer’s instructions.
- Achieving Desired Texture: Work quickly and efficiently to achieve the desired texture (e.g., scraped, roller, spray applied).
- Curing: Allow the final render to cure completely, protecting it from adverse weather conditions during this period.
Phase 4: Final Touches and Quality Control
- Detailing and Protection:
- Sealants: Apply appropriate sealants around windows, doors, and other penetrations to ensure watertightness.
- Protection: Protect adjacent surfaces (e.g., windows, doors, paving) from splashes and damage throughout the process.
- Site Clean-up and Inspection:
- Scaffolding Removal: Once the EWI system is fully cured and inspected, carefully dismantle the scaffolding.
- Final Clean-up: Remove all waste materials and clean the site thoroughly.
- Final Inspection: Conduct a comprehensive final inspection to ensure the quality of workmanship, adherence to specifications, and overall aesthetic appeal.
By following these steps meticulously, you can ensure a successful and long-lasting external wall insulation system that significantly improves your building’s energy performance and extends its lifespan.


