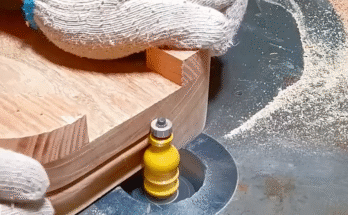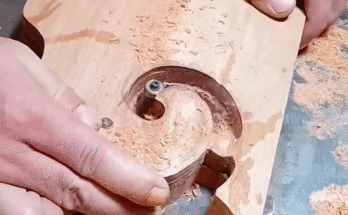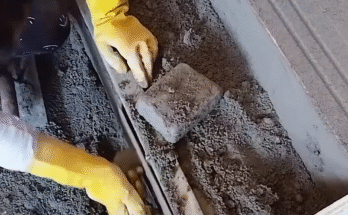When it comes to safeguarding your home from water damage and ensuring long-lasting roofing performance, the eaves extension and proper water tile installation play critical roles. Whether you’re building a new home or updating an existing roof, understanding the process of laying water tiles at the eaves is crucial. This article outlines the complete process—from preparation to finishing touches—while emphasizing best practices for durability, drainage, and aesthetic appeal.
Understanding Eaves and Their Importance
The eaves of a roof are the edges that project beyond the side of a building. Their primary function is to direct water away from the structure’s walls and foundation. Extending the eaves can provide extra protection, especially in areas with heavy rainfall or snowfall, by improving runoff flow and preventing moisture-related issues like rot and mold.
Eaves extensions also enhance the architectural character of a building and can support features like gutters or fascia boards. However, for them to function effectively, the water tiles (or drip tiles) installed at the edge must be laid with precision and care.
Materials and Tools Needed
Before beginning the process, ensure you have the following materials and tools ready:
Materials:
- Eaves extension brackets or boards
- Underlayment (felt or synthetic membrane)
- Drip edge flashing
- Water tiles (e.g., ceramic, concrete, or metal tiles)
- Fasteners (nails or screws)
- Sealant (as needed)
- Roof battens (if required)
Tools:
- Measuring tape
- Chalk line
- Circular saw or tile cutter
- Hammer or nail gun
- Ladder or scaffolding
- Safety gear (gloves, harness, helmet)
Step-by-Step Tile Laying Process
Step 1: Inspect and Prepare the Roof
Start by assessing the existing roof structure. Remove any damaged or deteriorated material near the eaves. Ensure the roof deck is clean, dry, and level. If you’re working on a new build, verify that the eaves extensions are properly framed and secured.
Step 2: Install Eaves Extensions
Eaves extensions are typically constructed using timber or metal brackets. Fix these securely to the rafters, ensuring they project outward uniformly. The slope should match the main roof pitch or allow for adequate water flow.
Once the extensions are in place, cover them with a suitable sheathing material, such as plywood or OSB (oriented strand board), and fasten tightly.
Step 3: Apply the Underlayment
Lay down a waterproof underlayment starting from the edge of the eaves and overlapping upward. This membrane acts as a moisture barrier in case water penetrates beneath the tiles.
Ensure each new strip overlaps the previous one by at least 4 inches. Pay special attention to corners and valleys, and reinforce them with additional layers of membrane or flashing tape.
Step 4: Fix the Drip Edge
Install a drip edge flashing along the edge of the eaves. This metal strip helps direct water into the gutters and protects the underlayment and deck from water intrusion.
Secure the drip edge with roofing nails every 8 to 10 inches. For extra durability, seal the joint between the drip edge and underlayment using roofing adhesive or tape.
Step 5: Set the Starter Course of Water Tiles
The first row of tiles is the most important, as it sets the foundation for the rest. Begin laying the starter course of water tiles slightly overhanging the drip edge by about 1 to 1.5 inches.
Mark a chalk line to keep the tiles straight and consistent. Fasten each tile using corrosion-resistant nails or screws, depending on the material. Ensure each tile is level and tightly secured.
Step 6: Lay Successive Rows
Once the starter row is complete, continue laying the tiles upward, overlapping each row as specified by the manufacturer—usually by 2 to 4 inches. Maintain alignment using a chalk line and spacing gauges.
Tiles should be staggered (offset pattern) to reduce the risk of leaks and to improve visual appeal. Make precise cuts around roof penetrations and edges using a tile cutter.
Step 7: Integrate with Main Roof
As you reach the original roofline, blend the water tiles seamlessly with the existing roof tiles. Ensure there’s a continuous overlap, and no gaps are present.
If necessary, install flashing where the extension meets vertical structures like chimneys or dormers. Apply sealant to secure the transition and prevent water ingress.
Step 8: Install Ridge Caps or Finishing Elements
Once all the tiles are in place, complete the installation with ridge caps or trim pieces, depending on the roof style. These components provide a finished look and protect tile edges from wind uplift.
If installing gutters, do so at this stage, ensuring they align with the drip edge and slope correctly toward downspouts.
Maintenance Tips for Long-Term Durability
To maintain the integrity and performance of your eaves and water tiles:
- Inspect annually for cracks, loose tiles, or displaced flashing.
- Clean out gutters regularly to prevent water backup.
- Replace damaged tiles promptly to prevent leaks.
- Reapply sealant as needed to maintain waterproof joints.
Common Mistakes to Avoid
- Improper slope: A flat or misaligned eaves extension can cause water pooling.
- Insufficient overlap: Tiles must overlap correctly to shed water effectively.
- Skipping underlayment: Omitting this layer greatly increases the risk of leaks.
- Incorrect fasteners: Using the wrong nails or screws can cause tiles to loosen over time.
Conclusion
The eaves extension water tile laying process may seem detailed, but it’s essential for a weatherproof, long-lasting roof. By following proper installation techniques—starting from a solid foundation, through precise tile placement and effective water channeling—you protect your home from moisture damage and extend the lifespan of your roof. Whether you’re a seasoned contractor or a dedicated DIYer, taking the time to do it right ensures peace of mind for years to come.


