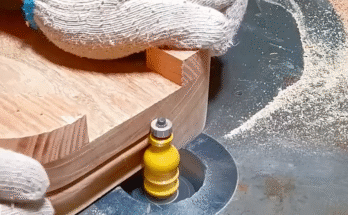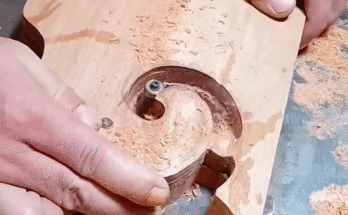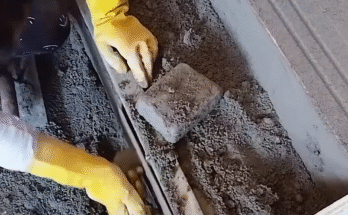The elevator wall expansion process is a specialized construction and renovation activity that involves increasing the interior space of an elevator cab or modifying its structural walls to accommodate aesthetic, safety, or functional improvements. While often overlooked in general building renovations, expanding an elevator wall is a technically intricate process that must align with strict safety standards, building codes, and mechanical constraints.
Elevators are essential vertical transportation systems in buildings, particularly in high-rises, commercial complexes, and hospitals. Over time, property owners may seek to update their elevator systems for a range of reasons: increasing capacity, modernizing the cab design, complying with new regulations, or improving accessibility. One of the more intensive upgrades involves the expansion of the elevator’s internal walls, either to allow more passenger space or to reconfigure the interior layout for different use cases—such as gurney accessibility in medical facilities or increased cart capacity in service elevators.
Step 1: Feasibility Study and Structural Assessment
Before any physical work begins, engineers and consultants must conduct a feasibility study. This involves a thorough inspection of the elevator shaft, mechanical components, and the existing cab structure. The shaft—the vertical passage in which the elevator travels—must be large enough to accommodate a larger cab. If the shaft is already tight or embedded in a critical structural part of the building, wall expansion may not be possible without major architectural changes.
Load analysis is crucial during this phase. Expanding elevator walls means adding materials, potentially increasing the total weight of the cab. Engineers must ensure that the hoisting system—typically composed of cables, counterweights, and motors—can handle the new weight safely. If not, upgrades to the hoisting machinery will be required.
Step 2: Design and Compliance
Once the expansion is deemed feasible, the next step involves detailed architectural and mechanical design. The new wall dimensions, materials, and finishes are planned with precision. Designers also consider how these changes will integrate with elevator controls, lighting, ventilation, and emergency systems.
Compliance with local elevator codes and accessibility laws, such as the Americans with Disabilities Act (ADA) in the United States, is non-negotiable. Any changes to the elevator walls must preserve required clearances, emergency exit protocols, and fire-resistant specifications. Coordination with the local authority having jurisdiction (AHJ) ensures that the proposed design passes code inspections before and after installation.
Step 3: Dismantling and Preparation
With permits approved and materials ready, technicians begin by safely shutting down the elevator and dismantling the interior cab components. Wall panels, ceiling structures, handrails, and flooring are removed to expose the base frame of the cab. Careful documentation ensures that reusable components are either stored or properly recycled.
During this time, the elevator is taken out of service, and alternate transportation arrangements (such as stairs or service elevators) must be made available. In residential or medical buildings, scheduling the renovation during low-use periods minimizes disruption.
Step 4: Structural Expansion and Reinforcement
Depending on the scope of the expansion, structural modifications may be minor or extensive. For a small wall push-out, engineers might extend the cab frame and install new wall panels using lightweight yet durable materials like aluminum composites, stainless steel, or fire-rated laminates.
If the cab is being expanded to the maximum shaft dimension, technicians may need to reinforce the frame and recalibrate the counterweight system. Any new materials added must be securely anchored and balanced to maintain smooth, safe movement of the elevator. Sensors and door mechanisms may also need repositioning to accommodate the new wall configuration.
Step 5: Finishing and Testing
Once structural work is complete, finishing touches such as lighting, mirrors, control panels, and flooring are installed. Interior designers may work alongside elevator technicians to ensure the aesthetics align with the building’s theme.
Before the elevator is returned to service, a battery of tests is conducted. These include weight-load testing, emergency stop verification, door operation checks, and system diagnostics. Only after passing these inspections can the elevator be re-certified for use.
Final Thoughts
The elevator wall expansion process is not merely a cosmetic change—it involves a coordinated effort between architects, engineers, inspectors, and construction teams. From initial feasibility studies to final inspection, each phase requires strict adherence to safety standards and thoughtful planning. For buildings seeking to modernize or increase functionality, investing in wall expansion can significantly enhance both user experience and property value—provided it’s done with expertise and precision.


