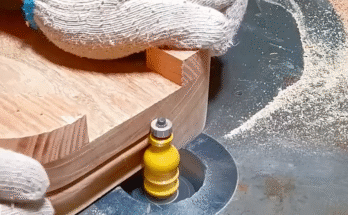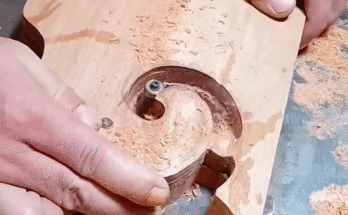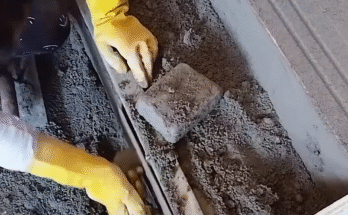Crucial Disclaimer: Building household circuits is highly complex and potentially dangerous. In Cambodia, like many other places, all electrical work in a home should always be performed by a qualified, licensed electrician. Improper wiring can lead to severe consequences, including electrical shocks, fires, serious injury, or even death. It can also void your home insurance and violate local building codes. This guide is for informational purposes only and is not a substitute for professional expertise.
Step 1: Planning Your Power Needs (The Blueprint for Brilliance)
This foundational step is where you map out your entire electrical system, ensuring it meets your household’s demands and safety standards.
- Assess Load Requirements: Determine every appliance and device that will be used in each room. For instance, kitchens will need dedicated circuits for heavy-duty appliances (refrigerator, oven, microwave), while bedrooms might only require general lighting and outlets. Calculate the total wattage and amperage to ensure circuits can handle the expected load without tripping breakers.
- Identify Circuit Types: Plan for different types of circuits based on their function and location:
- General Purpose Circuits: For standard lighting and convenience outlets in areas like living rooms, bedrooms, and hallways.
- Small Appliance Branch Circuits: Dedicated 20-amp circuits are typically required for kitchens, dining areas, and laundry rooms to support common appliances.
- Dedicated Appliance Circuits: Individual circuits for major appliances such as air conditioners, water heaters, washing machines, dryers, and electric ranges.
- GFCI (Ground Fault Circuit Interrupter) Protected Circuits: Essential for “wet” locations like kitchens, bathrooms, laundry rooms, garages, and outdoor areas. GFCIs quickly cut power if they detect a ground fault, protecting against electric shock.
- AFCI (Arc Fault Circuit Interrupter) Protected Circuits: Increasingly required in many living areas (like bedrooms, living rooms, and dining rooms) to detect dangerous electrical arcs that can cause fires.
- Layout and Placement: Sketch a detailed floor plan. Mark the precise locations for all outlets, switches, light fixtures, and dedicated appliance connections. Think about furniture arrangements and how you’ll use each space to ensure convenient access to power.
- Understand Local Electrical Codes: This is paramount. A licensed electrician in Cambodia will be intimately familiar with the national and local electrical standards and regulations. These codes dictate minimum outlet spacing, switch heights, specific circuit requirements, appropriate wire sizes, and whether conduit use is mandatory in certain areas.
- Generate a Material List: Based on your meticulously planned layout, create a comprehensive list of all necessary materials. This includes the correct gauge electrical wire (e.g., VFF for flexible cords, THW for general wiring), a variety of outlets, switches, light fixtures, junction boxes, appropriately sized circuit breakers, the main electrical panel (breaker box), conduit (if required), wire nuts, electrical tape, and all mounting hardware.
Step 2: Main Panel & Conduit Installation (The System’s Heart & Arteries)
This crucial stage involves setting up the central distribution point for all electricity and laying down the primary pathways.
- Main Electrical Panel (Breaker Box) Setup: The main electrical panel, the central hub of your home’s electrical system, must be installed in an easily accessible, dry, and clean location (commonly in a utility room or garage). This panel receives power from the utility company and safely distributes it to all individual circuits via circuit breakers. This step absolutely demands the expertise of a licensed electrician and often requires coordination with the local power authority.
- Conduit Installation (Where Applicable): In many Cambodian electrical installations, wires are run inside protective conduits (typically PVC or metal pipes) for added safety and protection. These conduits are installed between the main panel and various junction boxes or direct device locations according to the plan.
Step 3: Rough-In Wiring (Running the Nerves)
This phase involves running all the necessary wires through walls, ceilings, and floors before any finishing surfaces like drywall or plaster are installed.
- Drilling Pathways: Carefully drill appropriately sized holes through wall studs, ceiling joists, and floor joists along the planned wire routes.
- Installing Electrical Boxes: Securely fasten electrical boxes (either plastic or metal, depending on local code and application) at every point where an outlet, switch, or light fixture will be located. These boxes provide a safe enclosure for wire connections.
- Pulling Wires: Electrical wires are then meticulously pulled from the main electrical panel to each electrical box. It’s vital to use the correct wire type and gauge for each circuit, as specified by your electrical plan and local codes. Wires are typically color-coded for safety:
- Black/Red (or other phase colors): These are the hot (live) wires, carrying electrical current from the breaker.
- White/Light Blue: These are the neutral wires, returning current to the panel.
- Green/Bare Copper (or Yellow/Green): These are the ground wires, providing a critical safety path for fault currents.
- Leaving Adequate Slack: Ensure that about 6-8 inches (15-20 cm) of wire extends out of each electrical box. This provides enough slack for easy and secure connections to devices later.
- Securing Wires: Wires must be securely fastened to framing members using appropriate staples or clamps at regular intervals (e.g., within 12 inches of a box and every 4.5 feet along a run) to prevent damage or shifting.
Step 4: Device Connections (Bringing Power to Points)
This is where the actual outlets, switches, and light fixtures are wired into the system.
- Stripping Wire Ends: Carefully strip the outer insulation from the ends of the wires inside each electrical box, exposing the copper conductors without damaging the wires themselves.
- Wiring Devices:
- Outlets: The hot (live) wire connects to the brass-colored screw terminal, the neutral wire connects to the silver-colored screw terminal, and the ground wire connects to the green-colored screw terminal.
- Switches: A switch typically interrupts the hot wire, controlling the flow of power to a light or outlet.
- Light Fixtures: Connect the hot wire from the fixture to the hot wire from the circuit, neutral to neutral, and ground to ground.
- Making Secure Connections: All wire connections must be firm and secure, typically using appropriately sized wire nuts (for joining multiple wires), screw terminals on the devices, or push-in connectors.
- Tucking Wires: Once connections are made, carefully fold and tuck the wires neatly into the electrical box. Ensure there’s no strain on the connections and the wires fit without being crushed.
Step 5: Circuit Breaker Installation & Panel Wiring (The Final Hook-Up)
This is the critical stage of connecting all individual circuits to the main power source within the electrical panel.
- Installing Breakers: Individual circuit breakers, matching the amperage requirements of each circuit, are securely snapped into the main electrical panel.
- Connecting Hot Wires to Breakers: The hot (black/red or phase-colored) wire from each circuit is carefully connected to its corresponding circuit breaker terminal.
- Connecting Neutral and Ground Wires: All neutral (white/light blue) wires are neatly terminated to the neutral bus bar within the panel. Similarly, all ground (green/bare copper) wires are connected to the ground bus bar.
- Labeling Circuits: Each circuit breaker must be clearly and accurately labeled in the panel’s directory. This label should explicitly state what area or appliance that circuit controls (e.g., “Kitchen Outlets – 1,” “Master Bedroom Lights,” “AC Unit – Living Room”). This is vital for safety and troubleshooting.
Step 6: Testing & Inspection (Safety First!)
Before the system is energized, rigorous testing and an official inspection are paramount to ensure safety and compliance.
- Pre-Power Tests: Before connecting to the main utility power, a licensed electrician will perform several crucial tests using specialized tools like a multimeter. These include:
- Continuity Tests: To confirm that each circuit is complete and unbroken.
- Polarity Tests: To ensure that hot, neutral, and ground wires are connected to the correct terminals.
- Insulation Resistance Test (Highly Recommended): To check for any short circuits or damage to wire insulation.
- GFCI and AFCI Testing: If GFCI or AFCI breakers or outlets are part of the installation, they are tested to ensure they trip (cut power) correctly when a fault is detected.
- Official Inspection: A licensed electrical inspector from the relevant authority in Cambodia must perform a thorough inspection of the entire wiring system. This inspection verifies that all work adheres to national and local electrical codes and safety standards.
- Energizing the System: Only after the electrical system has passed the official inspection and received approval from the local authority will the utility company connect the main power supply to your electrical panel.
Once more, a strong reminder: Electrical work should only be handled by certified professionals. Do not attempt to perform these steps yourself unless you are a licensed electrician. Your safety and the safety of your home depend on it.


