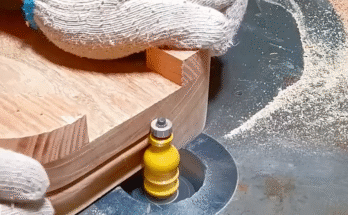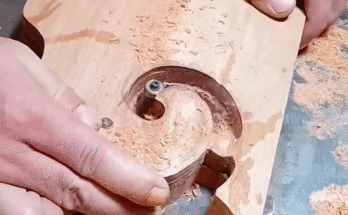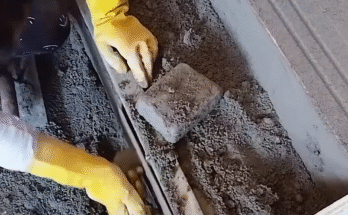The video demonstrates the installation of exterior insulated decorative panels, a popular modern solution for enhancing building aesthetics and energy efficiency. This process involves careful preparation and precise fixation.
Step 1: Substrate Preparation (The Essential Foundation)
A clean, stable, and level surface is crucial for proper panel adhesion and alignment.
- Clean the Wall: Thoroughly clean the existing exterior wall surface. Remove any loose debris, dust, dirt, efflorescence, old paint, or crumbling mortar. A power wash followed by brushing can be effective, but ensure the wall is completely dry before proceeding.
- Inspect and Repair: Carefully inspect the wall for any cracks, holes, or significant unevenness.
- Fill Gaps: Use appropriate masonry filler or cementitious patching compound to fill all cracks and holes.
- Level Unevenness: For major irregularities, a leveling render or skim coat may be necessary to create a flat, plumb (vertical) surface. This is vital for the panels to sit flush and look aesthetically pleasing.
- Ensure Dryness: The substrate must be completely dry. Moisture can compromise adhesive bonding and potentially lead to issues behind the panels.
Step 2: Layout & Initial Alignment (Precision Starts Here)
Accurate layout ensures a straight and aesthetically pleasing installation.
- Establish a Starting Line: Using a spirit level, chalk line, or laser level, establish a perfectly horizontal baseline near the bottom of the wall where the first row of panels will begin. This often aligns with a foundation or plinth level. This line is critical as all subsequent panels will stack upon it.
- Mark Vertical References: Establish plumb vertical lines at corners and at regular intervals across the wall surface. These guides will help ensure the panels remain perfectly vertical and prevent them from drifting.
- Check Corner & Edge Alignment: Plan how panels will meet at corners and around windows/doors. The video shows panels being cut to fit neatly around the window frame, indicating precise pre-measurement and cutting.
Step 3: Adhesive Application (The Bonding Strength)
The adhesive provides the primary bond between the panel and the wall.
- Prepare Adhesive: Mix the specialized adhesive according to the manufacturer’s instructions. This is typically a cement-based polymer-modified mortar designed for exterior insulation systems. Ensure it’s lump-free and has the correct consistency.
- Apply to Panel (Dot & Dab / Full Trowel): As seen in the video, apply the adhesive to the back of the insulation panel.
- Perimeter Bead: Apply a continuous bead of adhesive around the entire perimeter of the panel (about 2-3 cm from the edge).
- Central Dabs: Apply several “dabs” or “mounds” of adhesive in the center of the panel. This method allows for some adjustment and air circulation.
- (Alternative: For very flat walls, a notched trowel might be used to apply full coverage of adhesive, but the “dot and dab” method shown is common for exterior insulation panels).
- Ensure Sufficient Coverage: The adhesive should cover a significant portion of the panel’s back surface (e.g., 40-60%) to ensure strong, even adhesion.
Step 4: Panel Fixation & Leveling (Securing & Aligning)
This step involves placing, leveling, and securing the panels to the wall.
- Position the Panel: Carefully lift and align the panel with the established baseline and adjacent panels. Press it firmly onto the wall surface.
- Check Level & Plumb: Immediately use a long spirit level to check both the horizontal and vertical alignment of the newly placed panel. Make minor adjustments by gently tapping the panel into position. Ensure it’s flush with adjacent panels. The video clearly shows the use of a level for this purpose.
- Interlocking Mechanism: Many such panels, as suggested by the video’s close-up, feature interlocking tongues and grooves or a shiplap design on their edges. This helps them fit snugly together, creating a continuous, insulated surface. Ensure these interlocks engage properly.
- Mechanical Fastening (Drilling & Anchoring): Once the adhesive has started to set slightly, the panels are often further secured with mechanical fasteners.
- Drill Pilot Holes: As seen at the 0:07 mark, use a rotary hammer drill to drill pilot holes through the panel and into the substrate wall. The number and pattern of fasteners (often large plastic anchors) will be specified by the manufacturer or local codes.
- Insert Fasteners: Drive the specialized insulation fasteners/anchors into the drilled holes. These typically have wide heads to secure the panel without crushing the insulation.
- Flush Installation: Ensure the fastener heads are flush with or slightly recessed into the panel surface so they don’t impede the final finish.
Step 5: Sealing & Finishing (The Aesthetic and Protective Layers)
This final stage protects the panels and achieves the desired aesthetic.
- Fill Gaps (If Any): Fill any small gaps between panels or around openings with a suitable, elastic, weather-resistant sealant or a specialized filler.
- Corner Treatment: For external corners, specialized corner profiles or additional reinforcement may be applied.
- Surface Cleaning: Clean any adhesive residue or marks from the panel surface.
- Final Inspection: Thoroughly inspect the entire installed facade for proper alignment, secure fixation, and any areas that need touch-ups.
This method provides not only a new look for the building but also significantly improves its thermal performance, which is beneficial for comfort and energy savings in warm climate.


