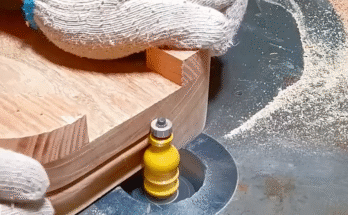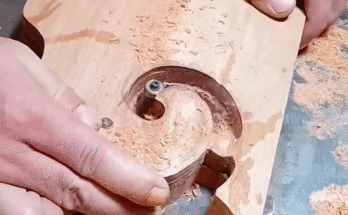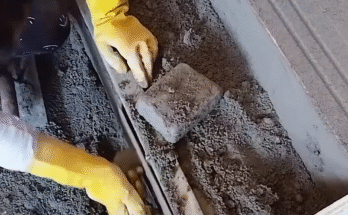Overview: House lifting is a complex and specialized process that involves carefully raising an entire structure off its foundation. It’s typically undertaken by professional house movers and foundation experts. This guide outlines the general steps involved in a modern, safe, and efficient house lifting operation.
Step-by-Step Process:
Phase 1: Planning and Preparation (Crucial for Safety & Success)
- Structural Assessment & Engineering Plan:
- Hire a Structural Engineer: This is the most critical first step. An engineer will assess the house’s structural integrity, determine its weight, identify load-bearing points, and design a detailed lifting plan. This plan specifies jacking points, beam placement, and necessary bracing.
- Permits and Regulations: Obtain all necessary permits from local authorities. This often involves zoning, building, and sometimes environmental permits.
- Utility Disconnection: Coordinate with utility companies (water, sewer, gas, electricity, phone, cable) to safely disconnect and cap all services. This is a non-negotiable safety measure.
- Site Preparation: Clear the area around the foundation. Remove landscaping, stairs, decks, and any attached structures that would interfere with the lifting process. Ensure adequate access for heavy equipment.
- Interior Preparation: Secure or remove fragile items inside the house. Disconnect plumbing fixtures, secure appliances, and ensure no loose objects will shift during the lift.
- Foundation Inspection: A thorough inspection of the existing foundation is vital to identify any weaknesses or damage that could complicate the lift.
Phase 2: Underpinning and Support System Installation
- Creating Access Points:
- Carefully open strategic access points in the foundation walls (if present) or excavate around the perimeter to allow for the insertion of steel beams.
- Inserting Support Beams:
- High-strength steel I-beams or wide flange beams are meticulously slid underneath the house’s main load-bearing walls and floor joists. These beams distribute the weight of the house evenly across the jacking points.
- The size and number of beams are determined by the engineer’s plan, based on the house’s weight and dimensions.
- Placing Jacking Cribs/Supports:
- Heavy-duty jacking cribs (typically stacked timber blocks) or specialized steel cribbing are strategically placed at calculated intervals underneath the support beams. These cribs provide stable platforms for the hydraulic jacks.
Phase 3: The Lift
- Positioning Hydraulic Jacks:
- Synchronized hydraulic jacks are placed on top of the jacking cribs, directly under the steel support beams. Modern lifting operations use computerized hydraulic systems that ensure all jacks lift simultaneously and at the same rate, preventing structural stress or damage.
- Gradual Lifting:
- The house is lifted incrementally, usually in small increments (e.g., 6-12 inches at a time). After each increment, blocking (timber or steel) is inserted between the house and the temporary supports to secure it at the new height. This “lift and block” method provides continuous support and a safety net.
- Constant monitoring by the crew ensures the house remains level and stable throughout the process.
- Reaching Desired Height:
- This slow and steady process continues until the house reaches the desired elevation. The temporary blocking provides full support at this new height.
Phase 4: Foundation Work & Re-Support
- Foundation Construction/Modification:
- With the house safely elevated, work can begin on the new or repaired foundation below. This might involve pouring new concrete footings and walls, constructing new pilings, or repairing existing foundation elements.
- For house relocation, the house would be moved onto a specialized transport system at this stage.
- Lowering onto New Foundation (or Relocation):
- Once the new foundation has cured (if applicable) and is ready to bear the weight, the house is slowly and carefully lowered onto it using the same synchronized hydraulic jacking system, but in reverse.
- The steel support beams are gradually removed as the house settles onto its permanent foundation.
Phase 5: Restoration and Finishing
- Reconnection of Utilities:
- Once the house is securely on its new foundation, utility companies are called back to reconnect all services.
- Site Restoration:
- Repair any damage to landscaping, driveways, or other features disturbed during the process. Reinstall stairs, decks, and any other removed exterior elements.
- Interior Finishing:
- Address any minor shifting or cracks that may have occurred during the process (though modern techniques aim to minimize this). Reconnect internal plumbing and electrical.
Important Considerations:
- Professional Expertise is Non-Negotiable: Never attempt to lift a house without experienced and insured professionals.
- Cost: House lifting is a significant investment, varying widely based on house size, weight, desired height, and site complexity.
- Timeframe: The entire process can take weeks to months, depending on the scope of work and weather conditions.


