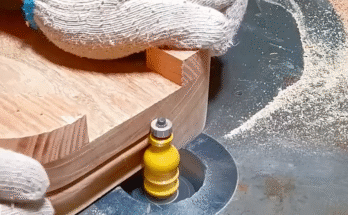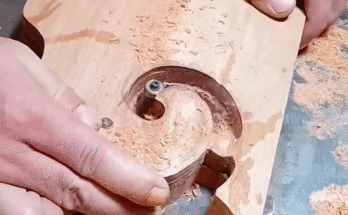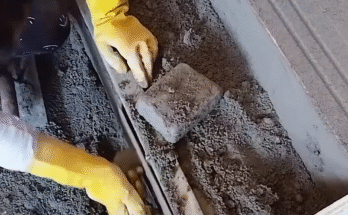The construction industry has evolved rapidly over the last few decades, with increasing demand for efficient, durable, and aesthetically pleasing building materials. Among these innovations, carved metal insulated wall panels have emerged as a popular choice for both commercial and residential projects. These panels offer a combination of structural support, thermal insulation, and decorative appeal. However, the key to maximizing their performance lies in the proper fixation process. Understanding the steps involved in securely and accurately fixing carved metal insulated walls is essential for ensuring longevity, structural integrity, and energy efficiency.
1. Preparation of the Substructure
Before any panel can be fixed to a surface, the substructure must be thoroughly prepared. This includes ensuring that the framework—typically composed of steel or aluminum studs—is level, plumb, and structurally sound. The substructure serves as the anchor point for the panels, so any inconsistencies or weaknesses can compromise the entire system.
Moisture barriers or vapor retarders are often applied to the substructure to prevent condensation and protect the wall system from water damage. In colder climates, additional measures such as thermal breaks may be integrated to reduce heat loss through the framework.
2. Panel Inspection and Layout Planning
Each carved metal insulated panel is carefully inspected prior to installation. This step ensures that the panels are free of defects, scratches, or manufacturing inconsistencies that could affect appearance or functionality. Panels are laid out on-site in accordance with architectural drawings to establish a clear and efficient installation path.
Layout planning involves identifying corner panels, starter panels, and areas around openings such as windows or doors. Proper alignment is critical, especially when dealing with carved or decorative surfaces, as any deviation can disrupt the visual continuity of the facade.
3. Fixing the Starter Panel
The first panel—often called the starter panel—sets the foundation for the rest of the installation. It is positioned at the base of the wall and aligned both horizontally and vertically. Special attention is given to the leveling of this panel, as even a slight tilt can result in cumulative misalignments throughout the rest of the wall.
Mechanical fasteners, such as self-tapping screws or rivets, are used to secure the panel to the substructure. These are typically installed through pre-drilled holes in the panel’s flange or hidden within interlocking joints to preserve the exterior aesthetics. Some systems may also utilize adhesive bonding in addition to mechanical fastening to enhance structural performance.
4. Panel Interlocking and Seam Treatment
Carved metal insulated panels are usually designed with tongue-and-groove or other interlocking systems that allow them to be joined seamlessly. Once the starter panel is in place, subsequent panels are connected to it, ensuring tight joints and minimal thermal bridging.
Care must be taken to align carved or decorative patterns across adjacent panels. Seam treatments—such as caulking, sealants, or gasket inserts—may be applied to further weatherproof the joints and enhance air-tightness. This step is especially important in high-performance buildings where energy efficiency and moisture control are critical.
5. Fixation of Corner and Special Panels
Corners require special attention and often involve custom-fabricated corner panels that maintain the visual continuity of the design. These panels are usually fixed using corner brackets or clips that allow for movement due to thermal expansion and contraction, preventing potential cracking or warping.
Panels around windows, doors, or penetrations may need to be cut or notched on-site to fit precisely. Flashing is installed around these areas to divert water and prevent leaks, maintaining the integrity of the building envelope.
6. Final Inspection and Maintenance Guidelines
Once all panels are installed, a thorough inspection is conducted to verify the quality of fixation, alignment, and finish. Any loose fasteners, uneven joints, or surface blemishes are addressed before the project is signed off.
Building owners and facility managers are typically provided with maintenance guidelines to preserve the appearance and function of the carved metal insulated wall system. These may include cleaning procedures, inspection schedules, and repair methods for minor damages.


