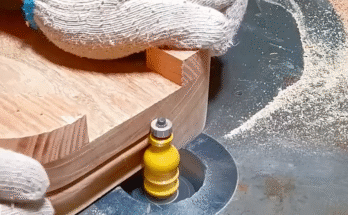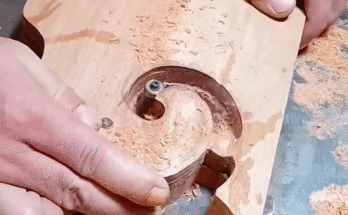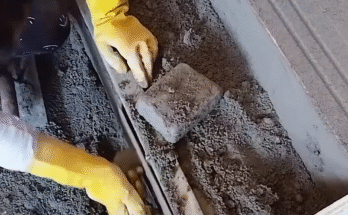Concrete slab walls are essential components in both residential and commercial construction due to their durability, fire resistance, and load-bearing capabilities. Whether you’re working on a basement, a retaining wall, or an industrial building, understanding the concrete slab wall installation process ensures the structure’s stability and longevity. This guide provides a comprehensive step-by-step overview of how to install concrete slab walls—from site preparation to finishing touches.
1. Planning and Design
Every successful concrete slab wall installation begins with thorough planning. Before any physical work starts, it’s vital to work with engineers or architects to design the wall according to structural requirements, local building codes, and environmental factors. The design phase includes:
- Load analysis: Determining the wall’s structural load.
- Material selection: Deciding on the concrete mix, reinforcement, and waterproofing methods.
- Dimensions and layout: Defining the wall’s height, thickness, and placement on the site.
Proper planning prevents costly mistakes and ensures compliance with safety regulations.
2. Site Preparation
Once the design is finalized, the construction site must be prepared:
- Clearing the area: Remove debris, vegetation, and obstructions.
- Excavation: Dig the area where the wall and its footings will be placed. This might require heavy equipment, especially for deep or long walls.
- Grading and leveling: Ensure the ground is level and properly compacted to prevent settling, which could lead to cracks or structural failure.
A stable, compacted base is crucial for the longevity of a concrete wall.
3. Formwork Installation
Formwork is a temporary mold used to shape and hold the concrete while it cures. For slab walls, vertical formwork is set up on both sides of the wall area. Here’s how it’s done:
- Construct or place the form panels: Made from wood, metal, or reusable plastic systems, these must be straight, level, and securely braced.
- Apply release agent: To prevent the concrete from sticking to the formwork.
- Add openings: Incorporate any required doorways, windows, or utility passes using form inserts.
The precision of the formwork directly affects the final appearance and accuracy of the concrete slab wall.
4. Reinforcement Placement
Concrete alone is strong in compression but weak in tension. That’s why steel reinforcement, typically in the form of rebar or welded wire mesh, is added:
- Cut and bend the rebar as per the structural drawings.
- Place the steel reinforcement inside the formwork, ensuring it is centered and elevated on spacers or chairs to maintain the correct position during the pour.
- Tie the rebar intersections with wire to keep the grid stable.
Proper reinforcement increases the wall’s strength and prevents cracking or structural failure over time.
5. Pouring the Concrete
With the reinforcement in place, it’s time to pour the concrete:
- Choose the right mix: Depending on the application, use a concrete mix that meets the strength requirements and workability.
- Pour in layers: For tall walls, pour concrete in horizontal layers (lifts) to ensure even distribution and minimize air pockets.
- Vibrate the concrete: Use a concrete vibrator to eliminate air pockets and voids, ensuring a dense, solid wall.
- Smooth the surface: Screed the surface and trowel if a smooth finish is required.
Timely pouring and vibration are critical to achieving a uniform, high-quality wall.
6. Curing the Concrete
Curing allows concrete to gain its strength gradually by maintaining moisture:
- Keep the wall moist: Spray it with water or cover it with wet burlap or curing blankets.
- Use curing compounds: These chemical agents seal in moisture and are often sprayed on once the concrete has set.
- Allow proper curing time: Typically, concrete needs 7–28 days to fully cure, depending on the mix and environmental conditions.
Proper curing prevents cracks, increases durability, and ensures the wall reaches its designed strength.
7. Formwork Removal
Once the concrete has sufficiently cured:
- Check strength: Make sure the concrete has achieved enough strength (usually around 70% of its final strength) before removing forms.
- Careful removal: Dismantle the formwork gently to avoid damaging the surface.
- Inspect the surface: Patch any imperfections with repair mortar.
After the formwork is removed, the wall should have a clean, straight appearance.
8. Surface Finishing and Waterproofing
Depending on the wall’s purpose, additional finishing might be required:
- Smooth or textured finishes: For aesthetics or better adhesion of paints and coatings.
- Sealants and waterproofing: Apply waterproofing membranes or coatings, especially for basement walls or any wall exposed to moisture.
- Insulation: If needed, add foam board or other insulation systems on one or both sides.
These steps enhance the wall’s functionality and appearance.
9. Backfilling and Site Cleanup
Once the wall is cured and finished:
- Backfill carefully to avoid putting uneven pressure on the wall. Use compacted soil or gravel.
- Grade the area around the wall to ensure proper drainage away from the structure.
- Clean the site of debris and leftover materials.
Backfilling is the final structural step before landscaping or additional construction.
Conclusion
Installing a concrete slab wall is a complex but highly rewarding process. It requires precision, planning, and patience at every stage—from design and formwork setup to pouring, curing, and finishing. Done right, a concrete slab wall will provide decades of reliable performance, whether it’s holding back soil, supporting a structure, or forming part of a beautiful architectural element.
If you’re planning a project involving slab walls, consulting with experienced contractors and structural engineers can help ensure a safe and successful build.


