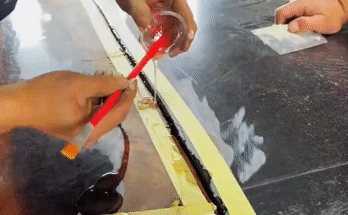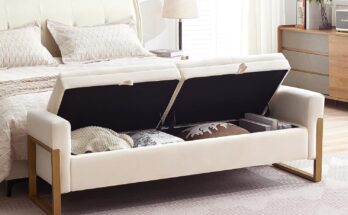In this step-by-step guide, I’ll walk you through the entire process of designing and building a custom cabinet that fits perfectly under your staircase. Whether you’re looking to store shoes, tools, books, or holiday decorations, this project will help you turn wasted space into functional beauty.
Let’s get started!
📐 Step 1: Measure and Plan Your Cabinet Layout
Before picking up any tools or materials, start by taking accurate measurements of the space under your staircase. This area is often irregular due to the angle of the stairs, so it’s crucial to map out the dimensions carefully.
Measure:
- The width of the opening
- The height from floor to the underside of the stairs at multiple points (it may not be level!)
- The depth available from front to back
Sketch a simple layout based on these numbers. Decide if you want drawers, shelves, or doors—or a combination of all three. Also, think about access: will you open from the front, side, or top?
Pro Tip: Use graph paper or a free design app to visualize your layout before cutting any wood.
Picture 1: Measuring the under-stair space with a tape measure and sketching the layout on paper.
🧱 Step 2: Frame the Cabinet Structure
Once you have your plan, it’s time to build the basic frame of the cabinet. Since the space is likely uneven, framing allows you to create a square box within an angled space.
Use 2x4s to build a wooden frame that fits snugly into the area. Secure the frame to the wall studs and floor using screws and brackets for stability. If possible, also attach it to the stair stringers above for extra support.
Make sure the frame is plumb and level—even small adjustments here can make a big difference later when installing doors or shelves.
Pro Tip: Leave a small gap (about 1/8”) between the frame and the stairs to allow for expansion and contraction.
Picture 2: Constructing a wooden frame inside the under-stair space.
🪵 Step 3: Add Cabinet Panels and Backing
With the frame in place, it’s time to add the walls and backing of your cabinet. Plywood or MDF boards work well for this stage, depending on your budget and desired finish.
Cut the panels to fit the frame and secure them using finishing nails or screws. Be sure to check for squareness as you go—measure diagonally across corners to ensure everything lines up correctly.
Install a back panel last to stiffen the structure and provide additional support. This also helps hide gaps between the cabinet and the wall or stairs.
Pro Tip: Use wood glue along the edges for added strength before fastening.
Picture 3: Installing plywood panels onto the wooden frame.
🛠️ Step 4: Install Shelves, Drawers, or Doors
Now comes the fun part—customizing the interior of your cabinet to suit your needs.
For storage, you might choose:
- Fixed or adjustable shelves
- Pull-out drawers for smaller items
- Shoe racks or baskets
- Hinges and doors for a finished look
Shelves can be made from solid wood or plywood and installed using shelf pins or brackets. For drawers, consider pre-made drawer boxes or build your own using joinery techniques like dovetails or pocket screws.
If adding doors, measure carefully and install hinges with precision. You may need to use a router to recess the hinges into the door and cabinet frame.
Pro Tip: Sand all interior surfaces before installation to avoid having to reach into tight spots later.
Picture 4: Installing adjustable shelves and mounting cabinet doors.
🎨 Step 5: Finish and Style Your Cabinet
The final step is giving your cabinet a beautiful, professional finish. Start by sanding all exposed surfaces until smooth. Wipe away dust with a tack cloth before applying paint, stain, or sealant.
Choose a finish that matches your home décor—stain for a natural wood look or paint for a modern feel. Apply two to three coats for best results, letting each coat dry fully before applying the next.
Add hardware like knobs or pulls to drawers and doors. These small details can elevate the look of your cabinet significantly.
Once the finish is dry, style the cabinet with baskets, bins, or labels to keep things organized and easy to find.
Picture 5: Finished cabinet with painted surface, installed hardware, and styled contents.
💡 Final Thoughts: Turn Dead Space Into Smart Storage
Building a cabinet under the staircase isn’t just about storage—it’s about making the most of every inch of your home. With careful planning and a bit of carpentry know-how, you can transform an overlooked corner into a functional and attractive feature.
This project is perfect for intermediate DIYers or homeowners who want to commission a custom solution. Either way, the satisfaction of seeing your creation come together—and knowing you made it yourself—is priceless.
🔨 Need Help Bringing This Project to Life?
If you’re considering building this cabinet yourself but need a little guidance—or if you’d rather hire a professional to do it right—feel free to reach out. I specialize in custom built-ins and storage solutions tailored to your space and lifestyle.
Thanks for reading, and happy building!


